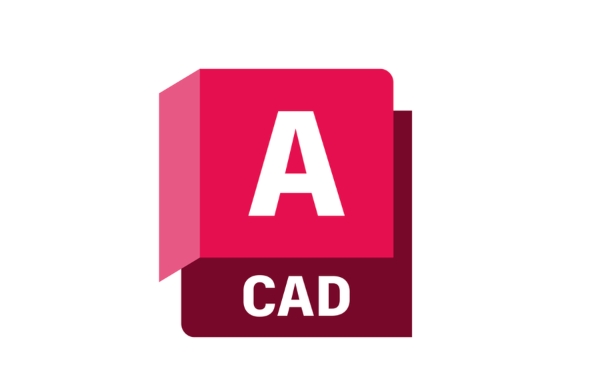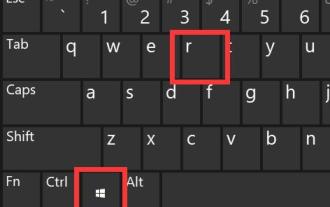How to find coordinates of a point in AutoCAD?
Jul 21, 2025 am 12:25 AMThere are three main methods to find point coordinates in AutoCAD: 1. Use the ID command to view the coordinates of a single point. Enter the ID and click on the target point to display the X, Y (and Z) values on the command line; 2. View through the Features panel, press Ctrl 1 to open the panel after selecting the object, and view coordinate information in the "Position" column; 3. Use the LISP program to extract multiple point coordinates in batches, select points after loading the program and export them to text or Excel files. It is suitable for organizing a large amount of data. At the same time, you should pay attention to turning on object capture, confirming the coordinate system and unit settings to ensure accuracy.

It is actually not difficult to find the coordinates of a point in AutoCAD. As long as you are familiar with a few common commands and operation methods, you can quickly obtain them. The most direct method is to use the "ID" command and click on the point you need to query to see its X and Y (if it is a three-dimensional graph, it also includes Z) coordinate values.

Here are some common methods and tips to help you obtain point coordinate information more efficiently in different scenarios.

Use the ID command to view point coordinates
This is the most basic and most commonly used method. When you need to know the specific coordinates of a point in the drawing, you can enter the ID command and click on the target point. AutoCAD will display the coordinates of the point in the command line.
- Operation steps:
- Enter
IDon the command line and enter - Click the point you want to query
- View coordinate values displayed on the command line
- Enter
This method is suitable for querying single points or small amounts of points, but if you want to extract point data in batches, the efficiency is not too high.

Use the Features Panel to view coordinate information
If you select a point object (such as a point, center, endpoint, etc.), you can directly see its coordinate information in the "Properties" panel.
- Opening method:
- Right-click on the object → select "Properties"
- Or directly press
Ctrl 1shortcut key to open the feature panel - View X, Y, Z values in the Position column
The advantage of this method is that you don’t need to enter commands, which is especially suitable for situations where you want to quickly view the object after you have selected it.
Quick method to extract coordinates of multiple points
If you need to export the coordinates of multiple points for table sorting or importing into other systems, you can use some extension tools or LISP programs to achieve this.
A common practice is to use the "Point Coordinate Extraction" applet written by AutoLISP. After running, you can select multiple points and automatically output them to a text file or Excel table.
- Implementation ideas:
- Download or write a LISP program that extracts point coordinates
- Load and run the program
- Select multiple points and specify the save path
- Automatically generate text files with coordinates
Although this requires a little programming foundation or finding ready-made tools, once set up, the efficiency will be greatly improved.
Notes and tips
- Capture settings : Make sure Object Snap is enabled, so it is easier to accurately locate key points when clicking.
- Coordinate format : The default displays the values under the World Coordinate System (WCS). If the user coordinate system (UCS) is currently used, the coordinates relative to UCS are displayed.
- Dynamic input : After turning on the "Dynamic input" function, you can directly see real-time coordinate changes near the cursor when drawing points or moving objects.
Basically, these are the methods, just choose the appropriate method according to actual needs. It seems simple, but it is easy to make mistakes if the details are not processed properly, especially in terms of coordinate units and system settings.
The above is the detailed content of How to find coordinates of a point in AutoCAD?. For more information, please follow other related articles on the PHP Chinese website!

Hot AI Tools

Undress AI Tool
Undress images for free

Undresser.AI Undress
AI-powered app for creating realistic nude photos

AI Clothes Remover
Online AI tool for removing clothes from photos.

Clothoff.io
AI clothes remover

Video Face Swap
Swap faces in any video effortlessly with our completely free AI face swap tool!

Hot Article

Hot Tools

Notepad++7.3.1
Easy-to-use and free code editor

SublimeText3 Chinese version
Chinese version, very easy to use

Zend Studio 13.0.1
Powerful PHP integrated development environment

Dreamweaver CS6
Visual web development tools

SublimeText3 Mac version
God-level code editing software (SublimeText3)
 Solve the errors encountered when installing autocad in win11
Dec 30, 2023 pm 03:23 PM
Solve the errors encountered when installing autocad in win11
Dec 30, 2023 pm 03:23 PM
AutoCAD is one of the most commonly used drawing design software, but when we want to use it on win11, we may encounter an error when installing autocad on win11. At this time, we can try to modify the registry to solve it. An error occurred when installing autocad in win11: First step, press "win logo + r" on the keyboard to open the run. In the second step, enter "regedit" and press Enter to open the registry. 3. Paste "Computer\HKEY_LOCAL_MACHINE\SOFTWARE\Microsoft\Windows\CurrentVersion\Policies\System" into the path above. 4. After entering, double-click
 How to solve the error when installing autocad in win11? Details
Jan 31, 2024 pm 04:09 PM
How to solve the error when installing autocad in win11? Details
Jan 31, 2024 pm 04:09 PM
Many designer friends choose to install autocad software on their computers. However, recently some users using win11 system have encountered problems when installing autocad, and the installation fails no matter how many times they try. Many people don't know how to solve this problem. Therefore, this win11 tutorial will share some solutions with you, hoping to be helpful to everyone. Solution to the error when installing autocad in win11 1. Press the win logo + r on the keyboard to open the run. 3. Paste the computer HKEY_LOCAL_MACHINESOFTWAREMicrosoftWindowsCurrentVersionPoliciesSystem into
 What software is autocad?
Jul 20, 2022 pm 12:15 PM
What software is autocad?
Jul 20, 2022 pm 12:15 PM
AutoCAD is an automatic computer-aided design software used for two-dimensional drawing, detailed drawing, design documents and basic three-dimensional design; it can automatically draw without knowing programming, so it is widely used around the world and can be used in civil construction, Decoration, industrial drawing, engineering drawing, electronic industry, clothing processing and other fields.
 What configuration is required to run CAD smoothly?
Jan 01, 2024 pm 07:17 PM
What configuration is required to run CAD smoothly?
Jan 01, 2024 pm 07:17 PM
What configurations are needed to use CAD smoothly? To use CAD software smoothly, you need to meet the following configuration requirements: Processor requirements: In order to run "Word Play Flowers" smoothly, you need to be equipped with at least one Intel Corei5 or AMD Ryzen5 or above processor. Of course, if you choose a higher-performance processor, you'll be able to get faster processing speeds and better performance. Memory is a very important component in the computer. It has a direct impact on the performance and user experience of the computer. Generally speaking, we recommend at least 8GB of memory, which can meet the needs of most daily use. However, for better performance and smoother usage experience, it is recommended to choose a memory configuration of 16GB or above. This ensures that the
 What should I do if cad is not cleanly uninstalled and cannot be reinstalled in win10?
Jan 18, 2021 pm 02:34 PM
What should I do if cad is not cleanly uninstalled and cannot be reinstalled in win10?
Jan 18, 2021 pm 02:34 PM
Solution: 1. Uninstall AutoCAD and restart the computer; 2. Delete all files about Autodesk in the c drive; 3. Open the registry and delete the information about Autodesk; 4. Execute "%temp%" in the "Run" window " command to open the "time" folder and delete all files in it.
 what is autocad
Aug 16, 2023 am 10:48 AM
what is autocad
Aug 16, 2023 am 10:48 AM
AutoCAD is a computer-aided design software developed by the American company Autodesk. It is one of the earliest and most popular CAD software in the world and is widely used in architecture, civil engineering, mechanical design, industrial design, electronic design and other fields. , provides users with a wealth of drawing, modeling and editing tools, and supports integration with other software and interoperability of file formats.
 Which version of CAD is suitable for installation on Win10?
Dec 27, 2023 pm 05:27 PM
Which version of CAD is suitable for installation on Win10?
Dec 27, 2023 pm 05:27 PM
When we use the win10 operating system, some friends need to install CAD software on win10 due to work and study needs. So as to which version of cad should be installed in win10 to be smoother and smoother, the editor thinks it mainly depends on the configuration of your own computer, but all versions of cad are compatible with win10. Let’s take a look at the details with the editor~Which version of cad should be installed in win10? Answer: win10 is compatible with all versions of cad. Which version of CAD is the smoothest to use in win10? In fact, it depends on the configuration of your own computer. The system requirements of AutoCAD2019 are as follows: 1. Operating system requirements: Windows7SP1 (32-bit and 64-bit)
 what is autocad
Feb 22, 2023 pm 01:55 PM
what is autocad
Feb 22, 2023 pm 01:55 PM
AutoCAD is a drawing tool software. It is an automatic computer-aided design software first developed by Autodesk in 1982. It is used for two-dimensional drawing, detailed drawing, design documents and basic three-dimensional design. AutoCAD software can be used to draw two-dimensional drawings and basic three-dimensional designs, and can be used in civil construction, decoration, industrial drawing, engineering drawing, electronic industry, clothing processing and other fields.






